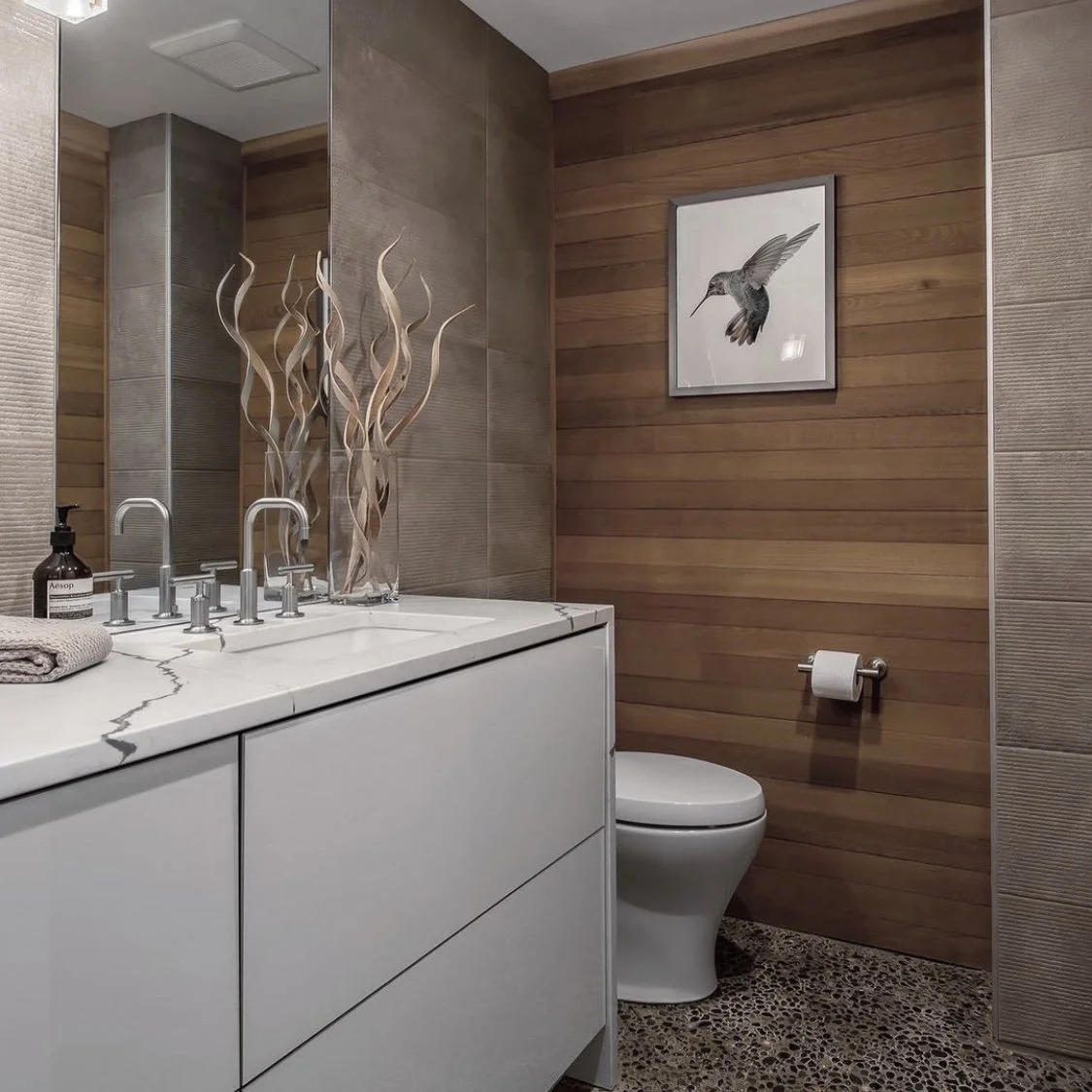Cabinetry Design
We specialize in cabinetry design & product procurement, offering access to four cabinet lines, both local to the Pacific Northwest & from the Mid-West. Each line has a wide variety of price points & customization available. We collaborate alongside your design & construction team to refine your cabinet space planning, provide storage solutions tailored to your life style, as well as finalizing cabinet finish & styling.
How it works:
Initial meeting at our cabinet studio (complimentary)
Ballpark pricing (complimentary)
Cabinet design retainer (to be credited back at time of cabinet purchase)
Measure + document the space(s)
Create 2D & 3D cabinet design drawings
Provide color chip & door style samples as needed
Finalize cabinet details, finish, door style, review appliance & sink specifications, confirm measurements & new layout on site
Develop final contract & order cabinetry
Provide cabinet oinstallation plans
Onsite cabinet meeting during install to walk through installation details
Spatial Design
Our passion for organization & interior space planning has inspired this service offering. We team up with homeowners & design professionals to provide floor plan & space planning for kitchens, bathrooms & all living spaces throughout the home. From whole house layouts to single spaces, cabinetry & furniture, we’ll assist with space planning tailored to your home + goals. The puzzle work of old homes, modern living & busy families inspires us to provide functional spaces with innovative solutions for storage, hobbies and entertaining.
How it works:
Introduction phone call (complimentary)
Design estimate & agreement
Measure + document the space(s)
Create 2D & 3D floor plan design drawings
Provide options & revisions as needed
Color renderings
Develop final floor plan & dimensioned drawing set
Demo, framing, electrical, cabinet layout, furniture layout included as needed
Communication w/ homeowners + industry professionals as needed
Cabinetry + Spatial Review
With our expertise & knowledge of cabinetry & space planning, we now offer the service of a remote review . This service is for the homeowner, designer or builder who is looking for reassurance in their space planning, assistance with a tricky design dilemma, or guiding specific storage solution + accessories within an existing design. We are here to offer a fresh perspective & to ensure that every detail is thoughtfully included in your new design.
How it works:
Introduction Phone Call (complimentary)
Design estimate + agreement
Document share (Client/Designer/Builder to provide pictures, plans, etc.)
Initial Zoom Review (discuss the details + desires)
Provide design solutions for cabinetry + spatial design. This may include quick sketches, inspiration images, notated plan sets, product resources, etc.
Follow Up Zoom Review (discuss the design package + solutions)


